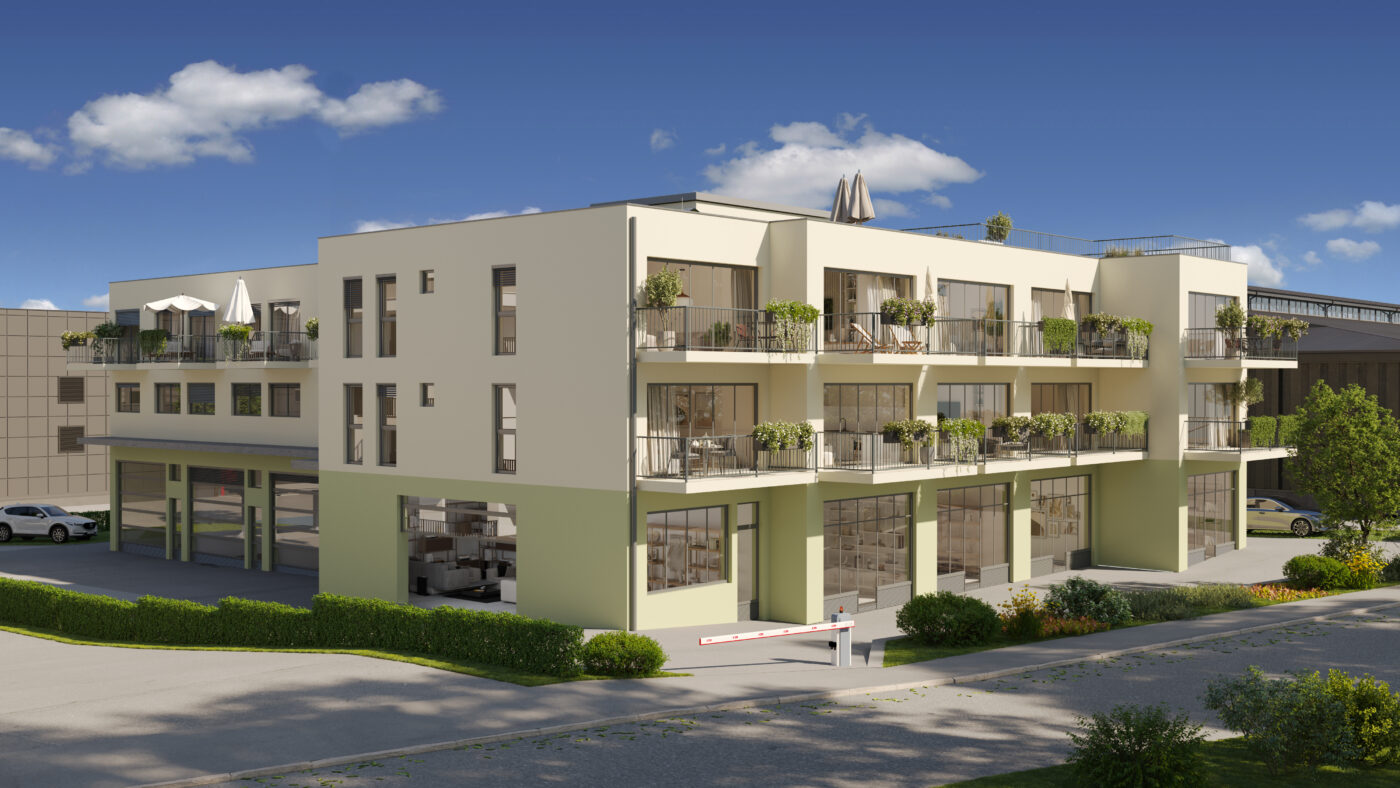The Chocolatier10 project in Échandens is much more than a modern real estate development. It’s the story of transformation — the rebirth of a former production site into a vibrant place to live and create. But before reaching that point, a long and meticulous process had to unfold. Let’s explore the key phases that mark the creation of a large-scale real estate project.
Land acquisition and feasibility study
It all begins with a plot of land. In the case of Chocolatier10, it was a former industrial site located in the heart of Échandens — a strategic location near Lausanne.
Before any construction can start, a feasibility study is carried out:
-
What are the technical and legal constraints?
-
What building density is permitted?
-
What types of buildings can be constructed?
These elements determine the site’s true potential and shape the first design drafts of the project.
Architectural design
Next comes the creative phase, involving architects and urban planners. With Chocolatier10, the vision was to create a harmonious, bright, and sustainable complex — including workshop spaces to foster local creativity.
The architects design the plans while considering:
-
The existing environment
-
Sun orientation
-
Pedestrian and vehicle flows
-
Energy and ecological standards
-
The overall aesthetics of the future building
Administrative procedures and building permits
Once the plans are finalized, a critical — and often lengthy — phase begins: obtaining construction permits. This process includes:
-
Submitting the project to the municipality
-
Assessing environmental impact
-
Consulting with local authorities and nearby residents
For Chocolatier10, this step helped ensure a smooth integration into the local fabric of Échandens, while respecting the sensitivities of the neighborhood.
Financing and Marketing
In parallel with technical procedures, the financial structure of the project is set up:
-
Calls for bids to construction companies
-
Financing plan with banking partners
-
Launch of the sales and marketing phase for apartments and workshops
For Chocolatier10, early-stage sales allowed future residents and entrepreneurs to reserve their space in advance, while keeping a close eye on the project’s development.
The construction site: building the project
Once the permit is granted, construction begins:
-
Earthworks and foundations
-
Structural work (concrete frameworks, walls, roofing)
-
Interior work (insulation, partitions, windows)
-
Technical systems (heating, electricity, ventilation)
-
Finishing touches (flooring, paint, kitchens, etc.)
The Chocolatier10 site was designed to meet Swiss quality and sustainability standards, with minimal environmental impact.
Site monitoring, quality control, and handover
Throughout the construction phase, close monitoring is carried out by the developer, engineers, and architects. Site visits are regularly offered to future owners.
Once the work is complete, final inspections are carried out:
-
Verifying compliance with the original plans
-
Testing technical installations
-
Making any final adjustments before handing over the keys
Delivery and Move-In
This is the most anticipated stage: key handover!
The Chocolatier10 apartments and workshops are delivered, ready to welcome their new occupants.
At this point, the circle is complete: what once existed only on paper becomes a vibrant, real place to live, work, and connect.
A future-focused project
Chocolatier10 is a concrete example of what contemporary real estate can be: a thoughtful blend of functionality, design, and sustainability, with a strong human dimension. Each step of the construction process has been carried out with care, with the goal of delivering a project that is both ambitious and deeply rooted in its environment.

